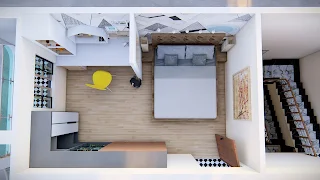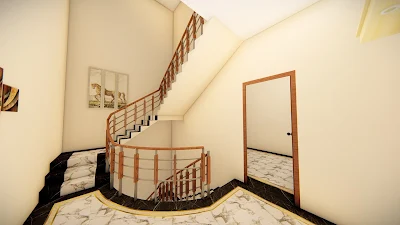Ground Floor
1.
Front Shop Area (approx. 30x18)
- Main entrance facing the street.
- Large open space for the shop with display areas.
- Counter for transactions.
Back Store Area (approx. 30x18)
- Storage shelves and racks.
- Small office space for management.
- Access to a staircase for upper floors.
First Floor
Kitchen (approx. 12x18)
- Modern kitchen with counters and cabinets.
- Space for a dining table.
- Balcony or window for ventilation.
Bedroom 1 (approx. 18x18)
- Spacious room with a large bed.
- Wardrobe and storage space.
- Attached balcony or window.
Kitchen (Approx. 12x18)
- Counter Space: Ample countertops for cooking.
- Cabinets: Plenty of storage for kitchenware.
- Dining Area: Space for a dining table and chairs.
- Ventilation: Window or exhaust fan for air circulation.
Second Floor
Bedroom 2 (approx. 18x18)
- Similar layout to Bedroom 1 on the first floor.
- Includes a large bed, wardrobe, and balcony/window.
Bedroom 3 (approx. 18x18)
- Another spacious bedroom with similar amenities.
- Can be used as a guest room or additional family bedroom.
Bathroom 2 (approx. 6x12)
- Similar to Bathroom 1, providing convenience for the second floor.
Blog/Study Room (approx. 12x18)
Blog/Study Room (Approx. 12x18)
- Space for a desk, bookshelves, and a chair.
- Quiet area for work or study.
- Centrally located staircase for easy access.
- Ensure good lighting and ventilation throughout.
- Utilize space efficiently with built-in storage solutions.
Bedroom 2 (Approx. 18x18)
- Bed: Large bed with nightstands.
- Wardrobe: Built-in closet.
- Balcony/Window: For natural light and air.
Living Room (Optional)
- Seating: Sofa and chairs for family gatherings.
- Entertainment: Space for TV and media center.
- Lighting: Large windows for natural light.
Bedroom 1 (Approx. 18x18)
- Bed: Large bed with bedside tables.
- Wardrobe: Built-in closet for clothes and storage.
Bathroom 1 (Approx. 6x12)
- Shower: Walk-in shower or bathtub.
- Toilet and Sink: Standard fixtures.
- Storage: Shelves or cabinets for toiletries.
Laundry Area (Optional)
- Washer and Dryer: Space for laundry appliances.
- Storage: Shelves for detergents and laundry supplies.
Blog/Study Room (Approx. 12x18)
- Desk: Spacious desk for work.
- Bookshelves: Shelving for books and materials.
- Seating: Comfortable chair and possibly a small sofa
Flooring
- Durability: Choose durable and easy-to-clean flooring for all areas.
- Aesthetics: Consistent design to enhance the visual appeal.
Designing an 18x60 size home spanning three stories involves thoughtful planning to ensure functionality and comfort. The ground floor serves as a commercial space, featuring a front shop area and a back store. The front shop area, approximately 30x18 in size, boasts a welcoming entrance, ample display space for products, and a checkout counter. Adjacent to it, the back store area provides storage shelves, an office space for administrative tasks, and facilities for loading and unloading inventory.






















.jpg)


.png)
No comments:
Post a Comment